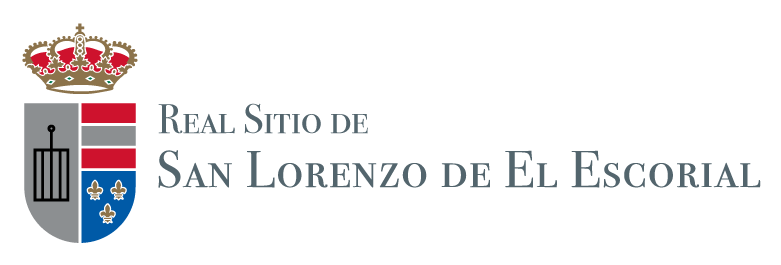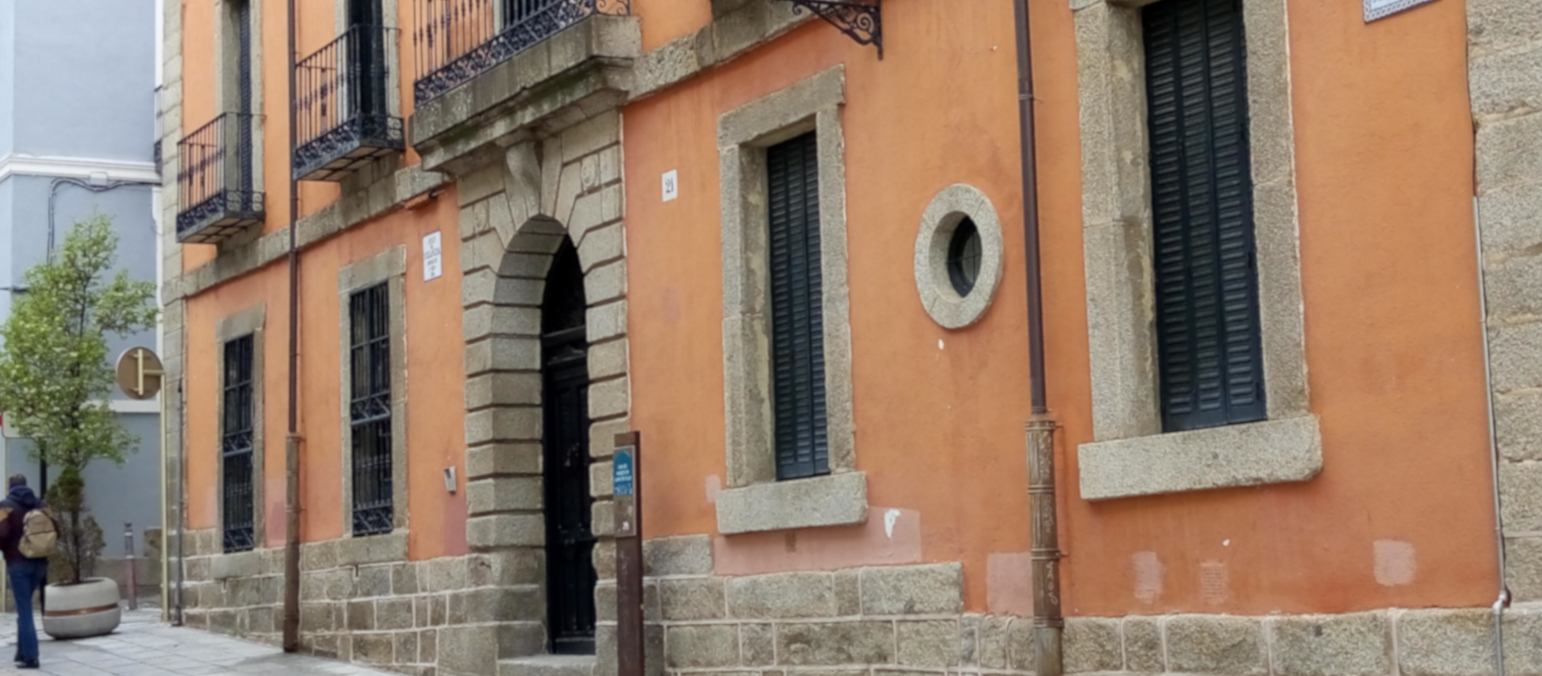The architect Juan de Villanueva was commissioned to build this house in 1773 by Alonso Muñiz y Manjón, Marqués de Campo Villar, Mayordomo de Semana of Carlos III. It was built to be rented out to the highest echelons of the hierarchy of the court during the Royal Visits.
Villanueva designed a house with a rectangular floor plan, with sides parallel to the Monastery and two storeys. In 1928, a new floor was added and a glassed gallery was a further addition on its east façade. In the mid 20th century, a section was added to the main building.
The professor, Fernando Chueca, in his description of the house, compared it to a small Roman palace. There is no doubt that, in this house, Juan de Villanueva reflected his memories of his stay in Rome. Proof of this is the main door, decorated with bossed stone of the rustic style of the Italian Renaissance.





