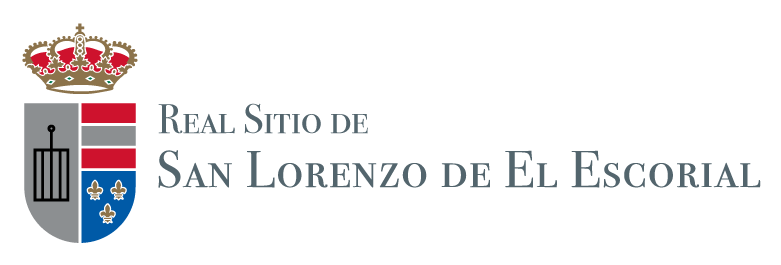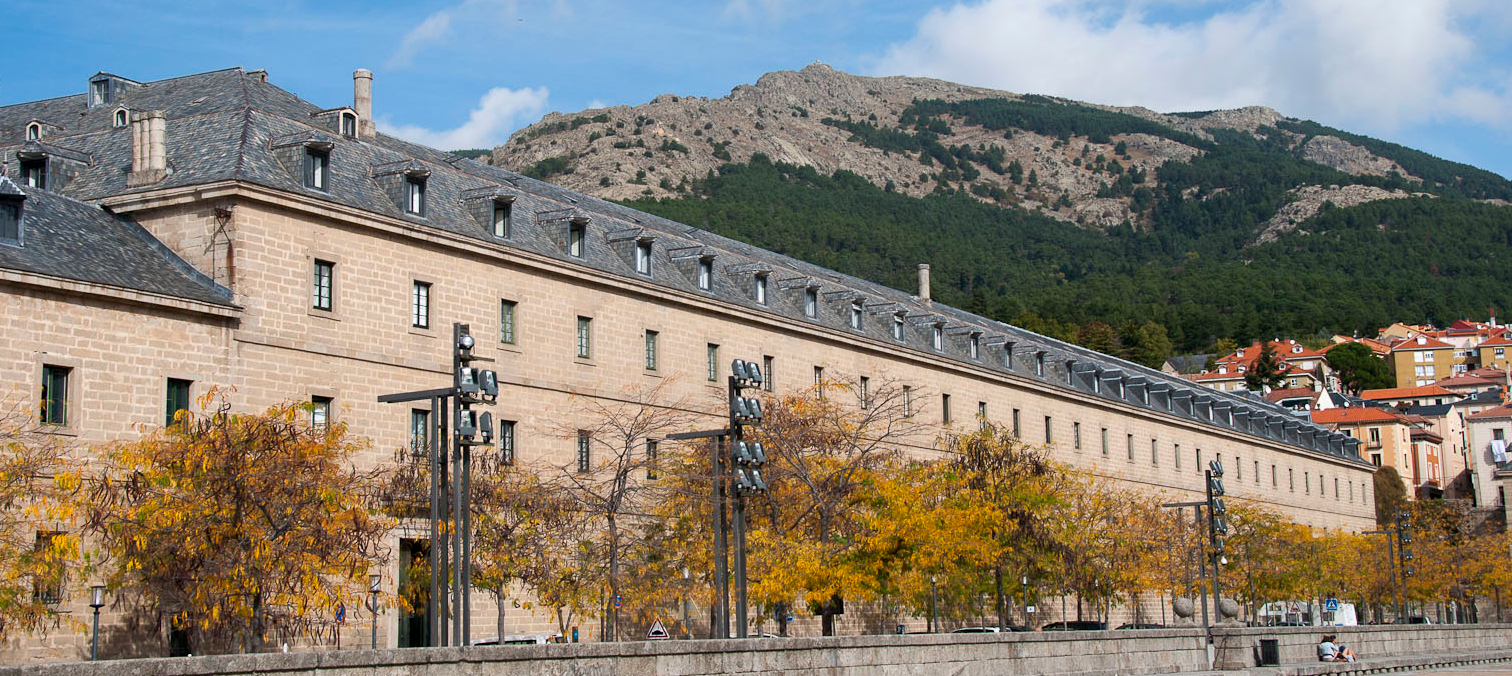The Princes’ and Queen’s House is located on the stone forecourt (or lonja) of the Monastery on its western side. It is the first great work of Juan de Villanueva in his professional career. The house was created to house the servants or families of Princes Gabriel, Antonio Pascual and Francisco Javier during the visits of His Majesty.
The house has a rectangular floor plan, with the longer side being five times the length of the shorter side, and was built on three levels: the lower-ground floor entrance, the ground floor and the main floor, in addition to the attics. The slope of the terrain meant that the main façade and the back façades were built at different heights. In his design, Villanueva chose to place the ground floor on the upper level, which could be entered directly from the so-called “long patio”.
In the principal façade which gives on to the lonja, the architectural style of the House of Trades and the Monastery is preserved, and shows a rhythm of continuity and openings, with Herrera-style decoration that stands out on the smooth stone surface. The fascia lines also alter its bareness, dividing the three levels, as does the simple cornice that separates it from the sloping roof.
In the back façade, which has only two floors due to the slope, Villanueva allowed himself greater license, expressed in the lack of similarity with the Monastery.
The death of Prince Francisco Javier caused the house to be divided between his two brothers. As Prince Antonio Pascual had no descendants, his half passed into the hands of the Crown, with the house since then acquiring the name of the Queen’s House. At the wish of Alfonso XIII, the other half was acquired by the Administration of the Crown in 1925 and, after remodelling, it was placed in a rental system for temporary and permanent residence.





