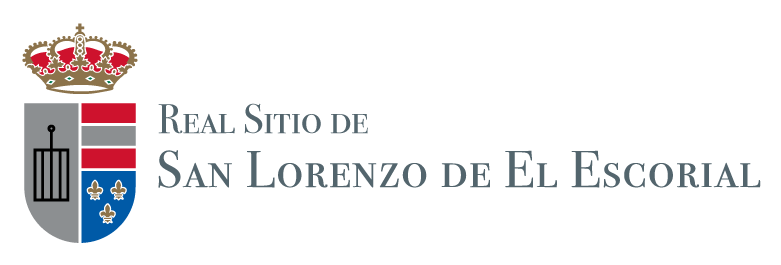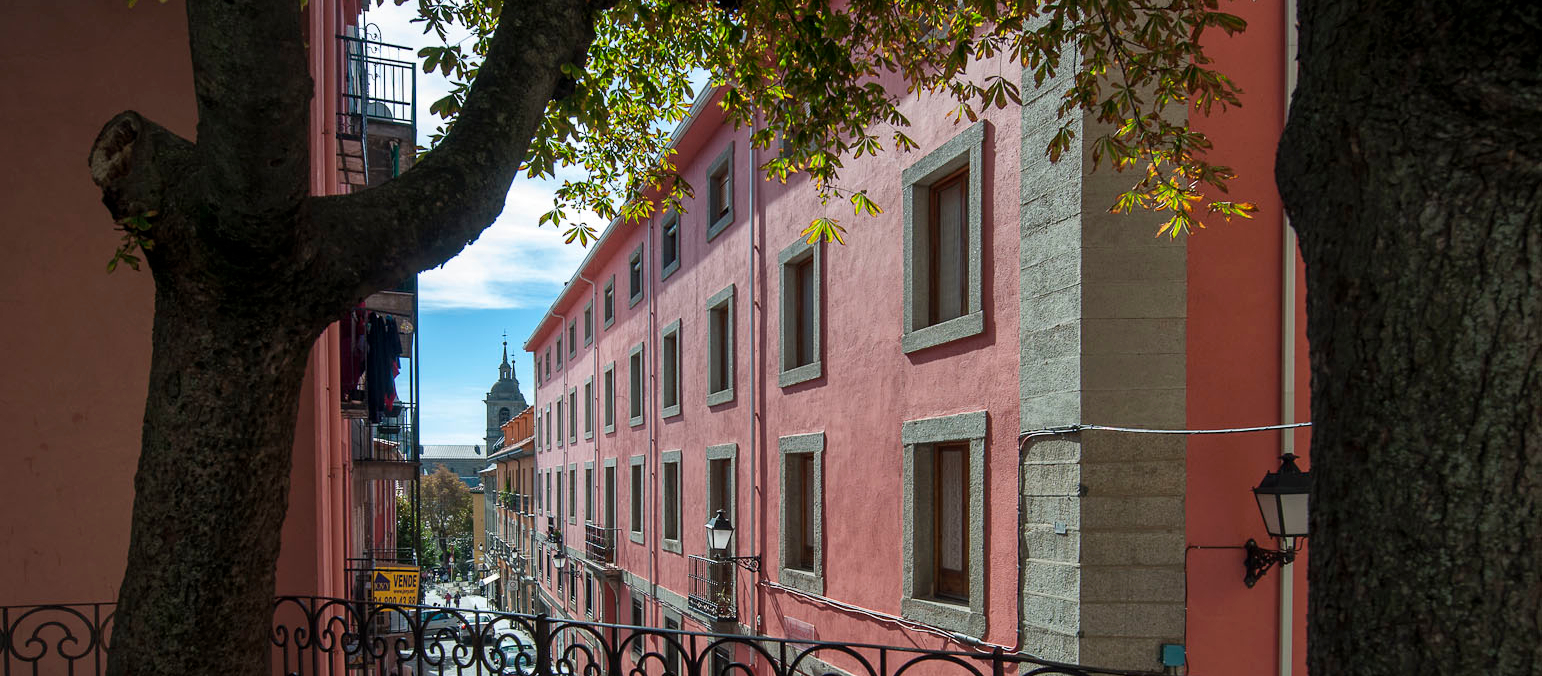The house was built for Luis Felipe Fernández de Córdova y Gonzaga, Marqués de Cogolludo and heir to the 12th Duke of Medinaceli, It was built to house his family, as he had apartments within the Monastery.
It was designed by Juan de Villanueva in 1785, who designed a house of palatial characteristics. The floor has a trapezoidal floor plan arranged in two peripheral corridors, leaving in its interior two airshafts separated by the three-flight staircase. The entrance, centred in the façade, was created with lateral pilasters with cantilevers, on which is supported a balcony with an cast-iron handrail.
In the 19th century, the Medinaceli family sold the property, which led to its being divided up into private dwellings.
In 1971 the building was restored and it was transformed into a 5-floor building containing several homes, but still conserving the former wall, the entrance and the original window openings.





