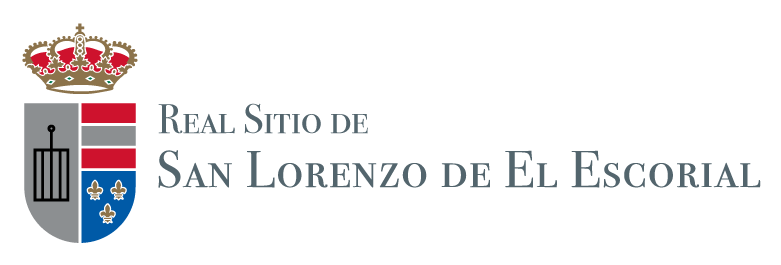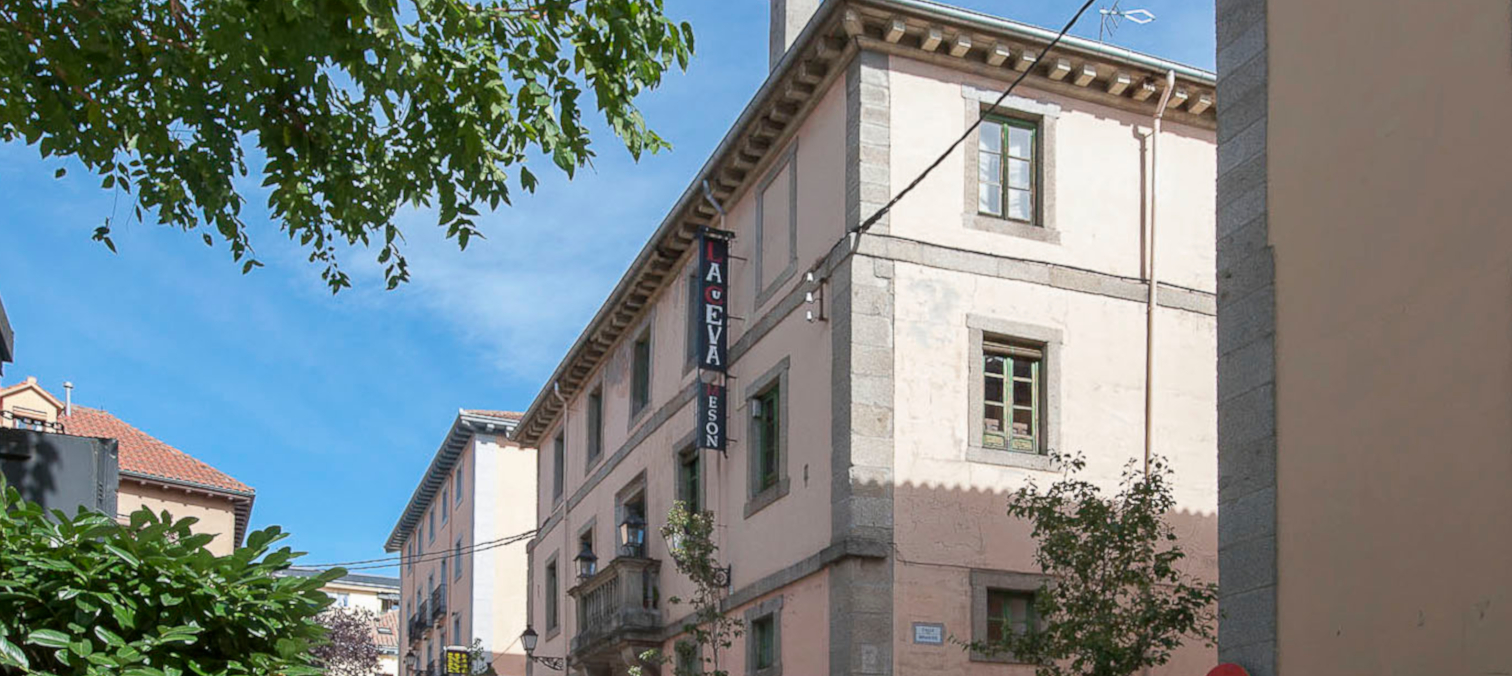The original owner of the house was the doctor, Francisco Martínez de Sobral y Aguilera, Chief Physician to Carlos IV and previously the Doctor of the Monastery and the Royal Site of San Lorenzo.
The works began in around 1792 and it is not known with certainty who designed the building, although it is attributed to Juan de Villanueva. It can be considered to be one of the best buildings in the historic heart of San Lorenzo.
The building has an almost square floor plan with a central patio and is distributed on three levels. One was added in the 19th century, maintaining thereafter its format to the present day.
The main facade stands out for the Herraran mouldings and granite in the corners, as well as the entrance door, flanked by two granite pillars with rustication which serve to support the balustraded balcony.





